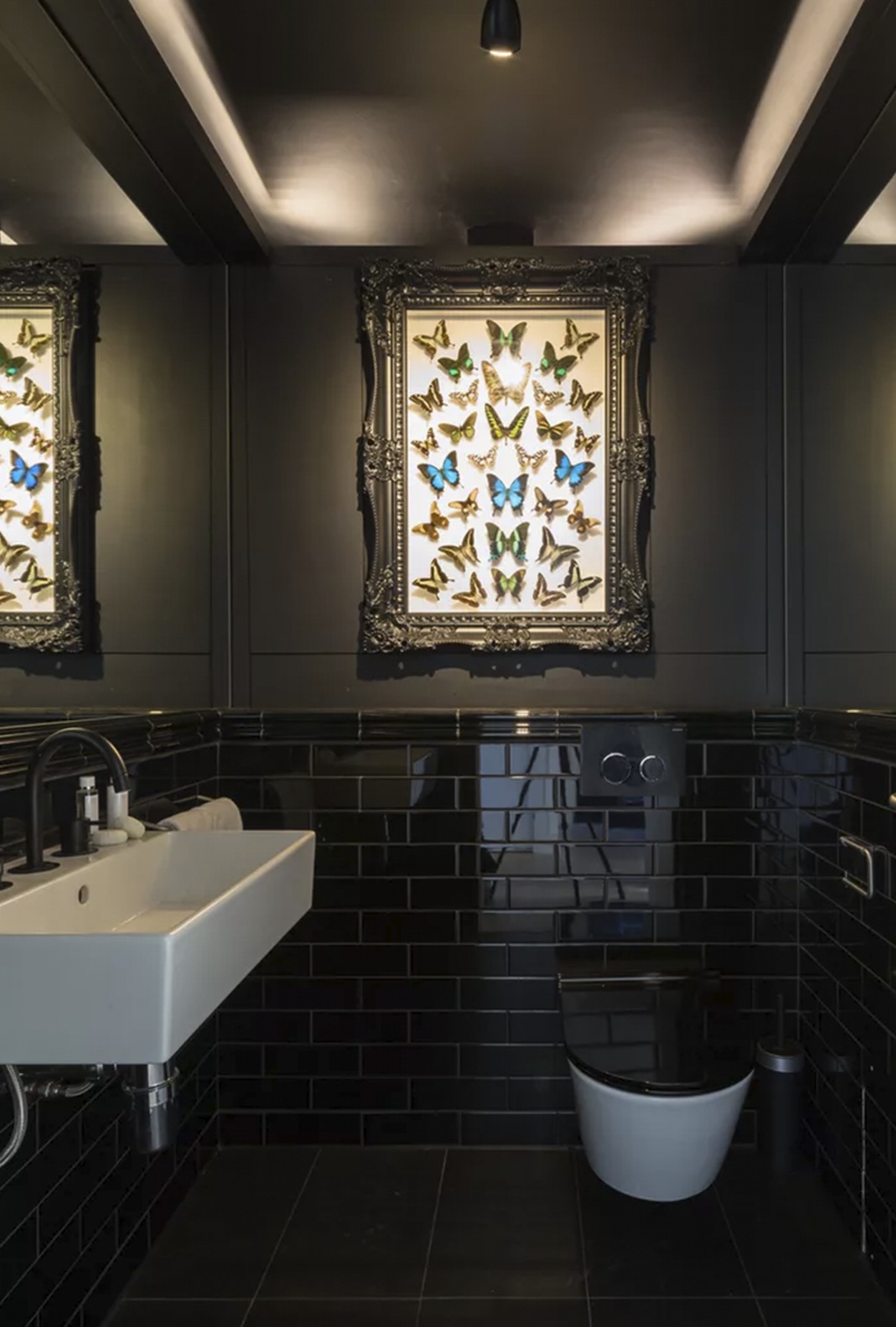Ada Street, Broadway Market, London.
Rescuing the client from a difficult situation, this project was about providing the technical, building regulations and construction phase expertise to provide the client with a new penthouse living space as an addition on top of an award winning building that he had completed some years previously. The addition of an extra floor was intended to appear invisible in that it seamlessly continued and extended the sloping form and black render cladding of the original building.
This stealth approach was also used in creating an external roof terrace area that remained concealed from the surrounding street whilst having panoramic views south over the Regents Canal toward the City Of London and Canary Wharf. Since the penthouse was to become the clients private residence, the interior was designed through an excellent working relationship to incorporate his choice of simple monochrome materials with more specific finishes such as glazed tiles and graphic walls.
Section through the penthouse living space











