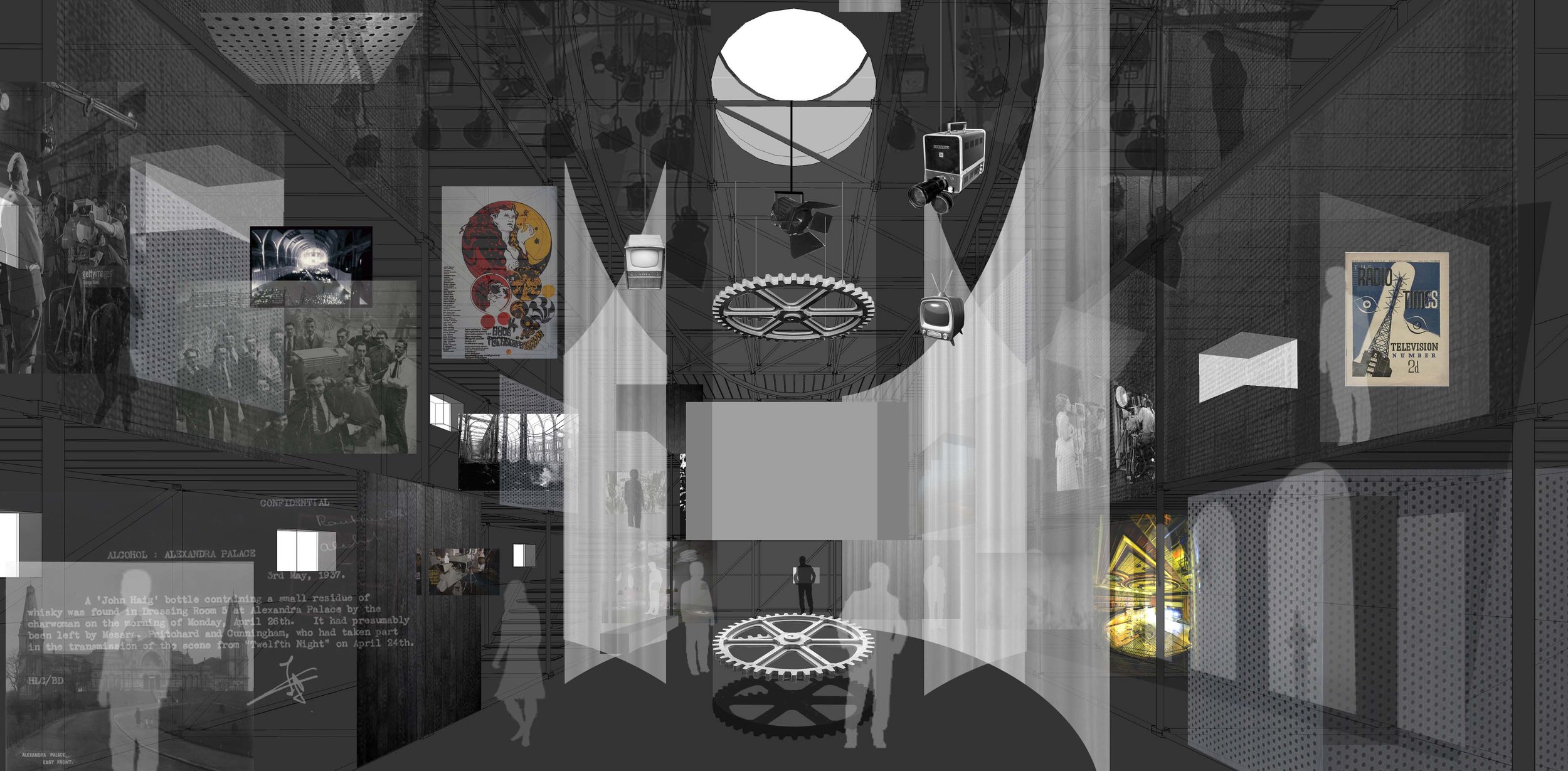Alexandra Palace
Visitor installation/sculpture Alexandra palace
The design proposal is for a semi-permanent ‘hollow’ rectangular box installation constructed with a modular framing system (Layher system or timber frame) and clad with dark material.
The black box is a system where the inner workings are deliberately concealed. The box has a monolithic exterior presence that makes use of the impressive height and width of the east court glazed atrium, providing a backdrop to the balloon and the café. In these locations, part of the monolithic quality of the box erode and reveal openings and doors, and projectable screens that both interact and hint that there is a space within.
This calm external presence in black aims for elegance and mystery, and a direct contrast to the vast amount of glazing of the east court atrium. It absorbs light. In contrast the intimate dark interior space, with its controlled artificial light sources creates a kaleidoscopic environment in flux that is protected from the bright natural light flooding into the atrium space ‘outside’.
The ground floor accommodates a central event space, and a variety of uses within the perimeter ‘inhabited’ walls of the installation including: library/book shop, exhibits, sound booths, interactive displays, pop-up bar/green room, stair, dark room, and light boxes. The event space occupies the void with the possibilities of multimedia projections and cinema. It can be easily be transformed into a theatre with the possibility of audience stacked around the inhabited wall at higher levels.
At the higher level is the ‘balloon viewing platform’, a more contemplative space closer to the glazed roof, where people can go just to lie back and stare at the sky.






















